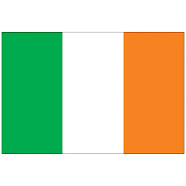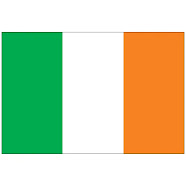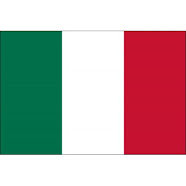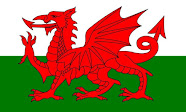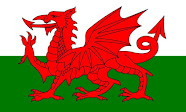#LondonPeachy #ArchitecturalPeachy #CulturedPeachy @NationalGallery HISTORIC COURTYARD IN THE NATIONAL GALLERY TRANSFORMED INTO SEVEN-FLOOR FACILITY FOR STAFF


An empty courtyard inside the National Gallery formerly used for plant and parking bicycles has been transformed into a superb office suite for curators, designers, and other Gallery teams. More than 250 staff members will be hosted in the new facility.
Part of the Gallery’s plan to offer a more flexible office environment, the new One Gallery Hub, which was started in January 2019, will see employees relocating from their present offices next month.
With this space, the Gallery aims to ensure modern office accommodation is available for operations needed on site while also providing the right support for those working from home. The top storey affords views across Trafalgar Square towards Whitehall and St James’s Park.
A second courtyard, formerly inaccessible, has been incorporated in the project and becomes the glazed ‘Belvedere Courtyard’ revealing the elegant Renaissance-style Belvedere Tower designed by Edward M Barry (1830–1880), son of the architect of the Houses of Parliament. This space provides a break-out facility for Gallery staff. The honey-coloured original brickwork of both courtyards has been sympathetically restored.
In addition to six floors of office space, the basement areas have also been overhauled to provide meeting spaces with additional storage facilities and bicycle parking has been provided.
It is the latest building project to be completed at the National Gallery, following the spectacular refurbishment of Gallery 32, the biggest room in the building, which reopened to the public as ‘The Julia and Hans Rausing Room’ in July 2020.
Purcell Architects (David Hills) are responsible for the design of the One Gallery Hub within the Gallery’s Grade 1 listed building, and fit-out and refurbishment specialist Willmott Dixon Interiors were the project’s main contractor. The project team also includes structural engineer The Morton Partnership; Andrew Reid & Partners as services engineer; Faithful Gould as Quantity Surveyor and commissioning manager; fire consultant IFC Group; planning consultant Montagu Evans; MCM Office Design Consultancy; and acoustic consultant Waterman Acoustics.



The One Gallery Hub has been supported by:
Sir Hugh and Lady Stevenson
The Deborah Loeb Brice Foundation
The Foyle Foundation
The Elizabeth Cayzer Charitable Trust
Mrs Charles Wrightsman
Mr Colin Clark
Katrin Henkel
Susan and John Singer
The American Friends of the National Gallery, London
And those who wish to remain anonymous
Views of the One Gallery Hub at the National Gallery; Photos: © The National Gallery, London
About the National Gallery
The National Gallery houses one of the greatest collections of European paintings in the world, which is free to visit and open 361 days of the year. The Collection consists of over 2,300 paintings from the Middle Ages to the early 20th century. All major traditions of Western European painting are represented, with artists including Titian, Monet, Velázquez, Rembrandt and Van Gogh. The Gallery is a world centre of excellence for the scientific study, art historical research and care of European paintings from the 13th to the early 20th century. More at www.nationalgallery.org.uk
More information at nationalgallery.org.uk
Twitter @nationalgallery
Facebook @thenationalgallery
Instagram #nationalgallery
YouTube The National Gallery







































